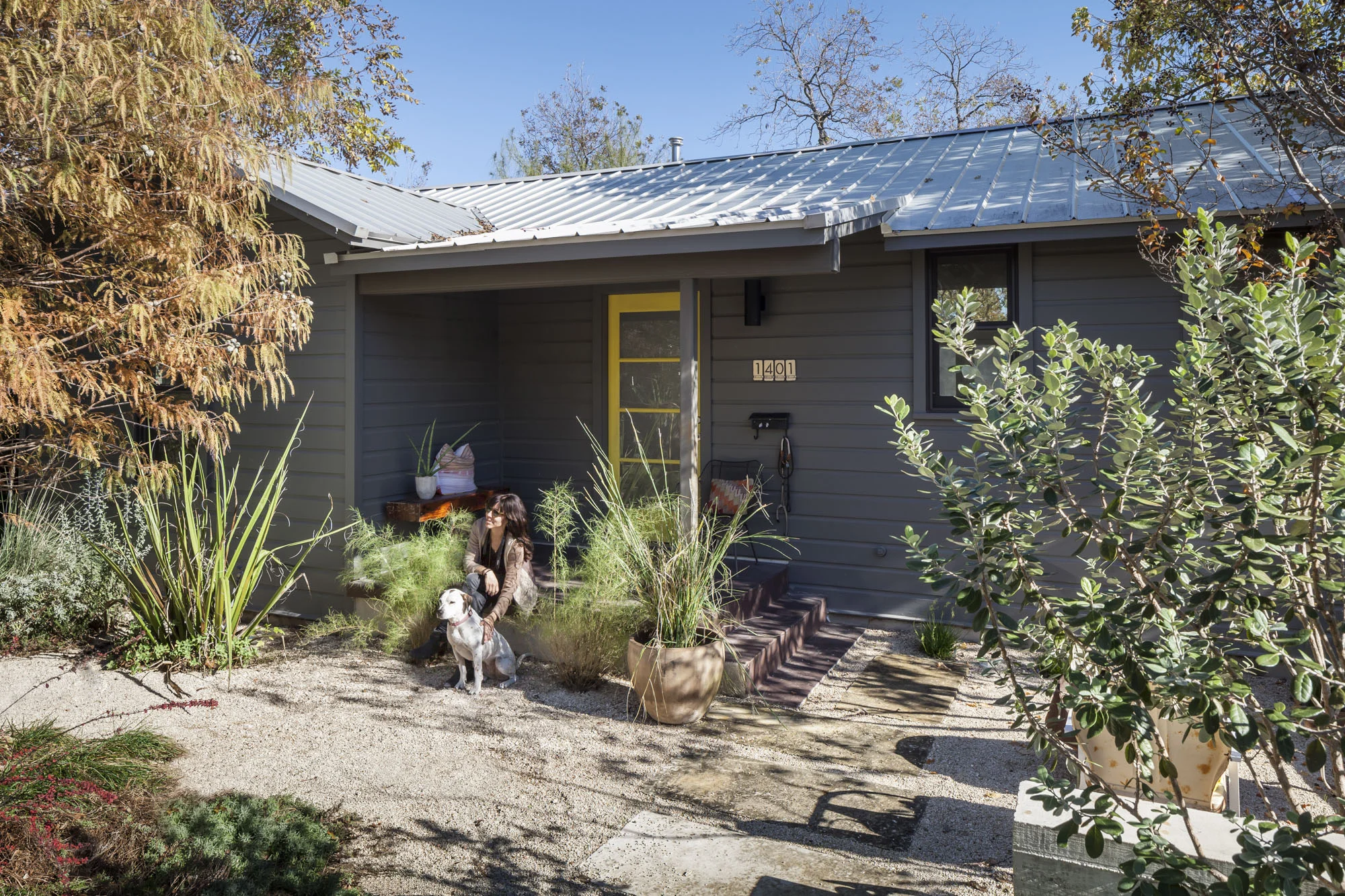













Garner House
A family of four had outgrown the classic 2/1 Austin bungalow. The existing house was opened up, combining the Living, Dining and Kitchen into one open space that looks out to the backyard. The existing roof was reshaped and lifted to create a higher ceiling in the Living area and bring light into all the public spaces.
A Master Suite and Laundry are housed in the addition, with an Ipe deck and stair to both the public area and the Master Bedroom.
Contractor: Larry Anderson Construction